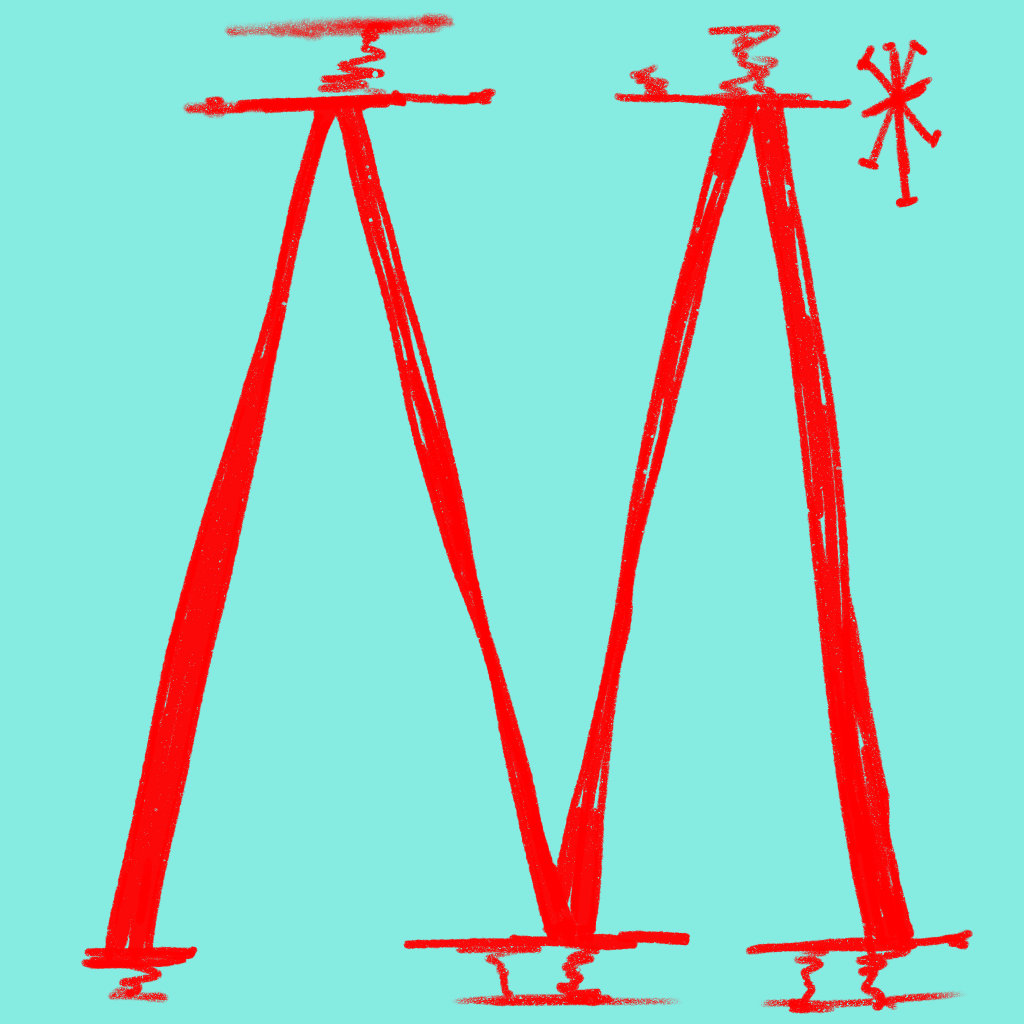
Monday 11 March
Tutorial

Members shared their findings from the previous week’s research section and identified areas for sharing and collaboration.
I have shared drafts and models of the community of water residents I created, along with building plans for the Canal River Trust.


The final model of the community and work area was also presented.



Tuesday 12 March

I started to summarise all the information from secondary research and started to prepare for the group presentation.
When designing the residential areas of Water World, I aimed to create spacious public areas for people to interact and move about. Also, it is important to have spacious housing that is not overcrowded.


Modularization of public space facilities
A system for building public areas. Each module within a public space serves a specific purpose. These venues and facilities offer spaces for communication, relaxation, and various sports activities for residents.


Wednesday 13 March
The members collaborated in the library to organize the sequence of presentations scheduled for tomorrow. Ziff had already created a framework for our presentations beforehand and shared it in our workspace. We all reviewed and made revisions to it together.



I added the model drawings I made to the group’s presentation slide as part of the visual aids for the project.
I began writing my portion of the project debrief:
My part focuses on community communication and residents’ entertainment activities. Firstly, I will conduct two case studies. inspired by the Barbican Community. I categorize outdoor activities as the primary form of entertainment for people and the bulletin board as the main medium for obtaining activity information.
My first case study is Urban Rigger. Inspired by this, I analyzed the residents’ traffic flow inside and outside the buildings. The community consists of multiple triangular-shaped small buildings, with each small cluster containing three apartments. Hence, I summarized three activity routes.
My second case study is the Barbican Community. Barbican collaborates with artists or art communities to provide space within the community to facilitate communication.
I divided the public space into five modules.
On the large lawn, people can utilize the open space and use public facilities.
Due to the rise in the water level, people’s living space has been significantly compressed.
How do people access information about these activities? I immediately thought of the bulletin board. Every day, walking around the school, you can see many posters on the walls, which essentially serve as a form of bulletin board. Of course, there isn’t just one bulletin board in the community; many can be set up everywhere. People can obtain permission to publish the information they want by emailing the Canal Foundation.
Next is the presentation of overall community images.
